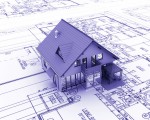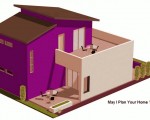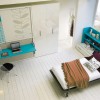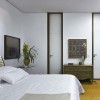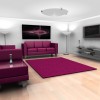Modern home plans are popular among masses due to their flexible space for flooring and eye catching decorative accessories. Here we are presenting some contemporary, easy to deploy and awesome home plans having distinguish characteristics and unique designs.
Before this post we presented modern house blueprints and home design plans and 3d home plans. You can check them for more plans.
A perfect modern home plan that includes all kinds of living and functional spaces
Features:
1- 12.6×23.6 Garage
2- 17×8 Kitchen and dining
3- Two bedroom (13×10)(14.6×10)
4- Living Room 17.6×15
5- Bathrooms, appropriate entrance
6- Windows at suitable places
3D house plan with clear visual of all parts and spaces of home
Features:
1- Garage for two vehicles
2- 4 bedroom with wardrobe and two with attach bathroom
3- Study room
4- Inside and outside dining place
5- Fully equipped and modern kitchen
6- Two different living rooms designed on contemporary standards
7- For ventilation, windows at appropriate places
Splendid home plan that suits to a family with 5 to 8 members
Features:
1- Two large (10×14) bedrooms with modern style attached (4.6×8)bathrooms
2- 10×12.6 Living room right after entrance
3- 10×5 size sit out
4- 9.6×13.6 Kitchen opposite to living room
5- 9.6×15 car porch
6- Exactly in between bedrooms, kitchen and living room, a 9.6×12 dining that suits to each participant from each part of house
7- One utility and 9 window at all proper places
We tried to bring all necessary details to facilitate our valuable visitors. Modern home plans are actually about small spaces but there is always possibility to transform them for vast places with desired and needed changes.
