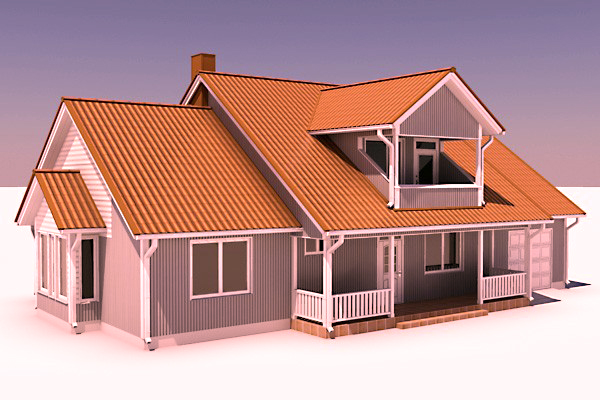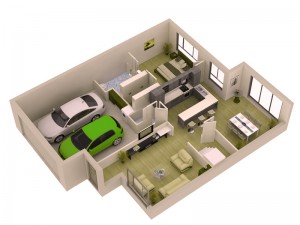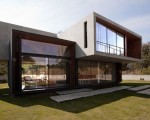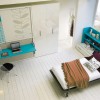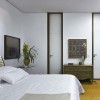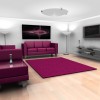Colored 3d home design helps you to choose the setting and building of your desired and dream house without consultation of so-called map designers and planers. This is actually the presentation and clear view of your thought and ideas that you have in your mind about your house. Previously it was not possible to show this thing in such a best way but now with the advancement of technology it is quite easy for you to see 3d homes design and 3d house plans in their complete shape. Here we are presenting some 3d home design plans to elaborate that how you can build a piece of land as your home.
Free 3d floor plan design:
This is first floor 3d house design plan that is designed to fulfill the needs of a small family. With one bedroom that is decorated with the all necessary things and accessories for example painting, wardrobe, attach bathroom, plant pot, large window etc, its look is amazing. Kitchen that fulfills the contemporary standards is just behind the bedroom and guestroom. Dining place is with modern setting like large window, two plant pots; painting proves this 3d floor plan a creative design. Place that is allocated for guests meets the requirements like decorating accessories, large LCD and outside view. Overall this colored 3d home design plan impacts more luxury and comfort that large houses.
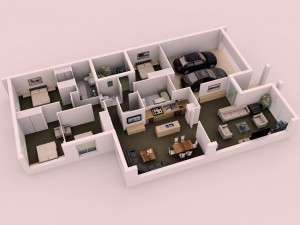
If you are member of larger family then this 3d home designs and floor plan idea is best visual that is suitable for you not just to giving accommodation to all family members but economically as well. Four furnished bedroom with attached bathroom and vast guestroom that is sufficient for numbers of guests. Enough space is allocated to car porch right behind the main entrance and also a door is designed in-between guestroom and car porch for quick approach to vehicles. A different approach is applied to design TV lounge, dining and kitchen by combining this three in one place and it is great thought that can only be elaborated by 3d home design and floor plan maker.
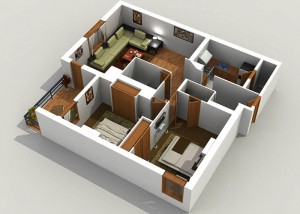
This is splendid and cool 3d home design that accommodates and carries out the needs of more than small family members. It is fun to look each and every idea of modern home decoration like two bedrooms, guestroom, two bathrooms with all accessories, kitchen with sink and cupboards and freezer, windows, store, paintings, plant pots, balcony designed in small place map. Rooms are interconnected with each other and no one can feel that insufficient place is allocated for any purpose. At living sofa set of contemporary style proves the expertise of 3d home designer.
